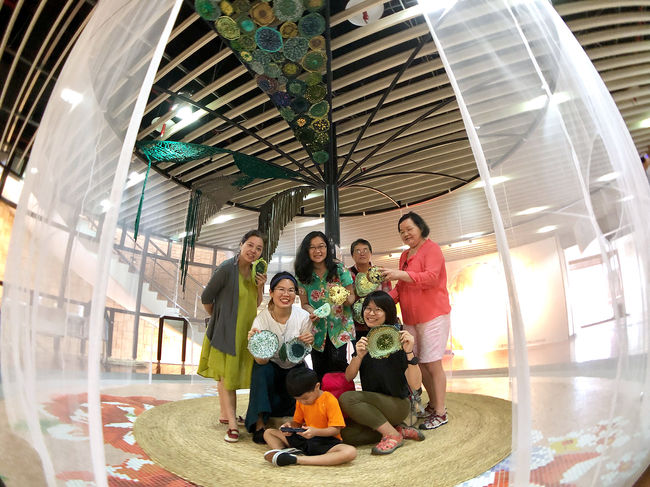Tree Pavilion
2019 May-June / Taipei City Hakka Cultural Park: artist-in-residence
In traditional Hakka culture, a huo fang (traditional Hakka home) stands for the clan cohesion to extended families by living together. In a huo fang, there is a special multi-functional room for every family to get together. This space serves as a hallway, a drawing room, a living room and even a dining room, where families gathering for dining and guests first visiting. It works as an intersection like corridor thus containing many doors and windows, but it is also a room itself.
The tree pavilion is inspired by such Hakka cultural space, combining with people’s common memories about social interactions under a shade tree in parks. With this installation, I wish to bring people together and create memories together under the canopy.
The canopy is 4.7 meters in diameter and 2.8 meters tall. Visitors can pass through holes on gauze curtains and resting under canopy to enjoy beautiful crochet pieces.
In the process of residency, visitors would see how the venue was transformed. Firstly, you would see giant gauze curtains were sewed, trimmed and decorated on site. Then the artist gradually added on textile stripes and knotted them together on the framework. Finally, audiences were invited to several co-created workshops with their old clothes and waste fabric. By crocheting leaves and fruits with family, friends and strangers, we step by step constructed tree crown together. We have brought many laughs and joyful memories under the Tree Pavilion.

Material:
textile waste, gauze,
coffee sack, yarn, iron wire

↑Traditional Taiwanese archetype courtyard house and its variations: via link
↓Perspective and plan view of a U-shaped courtyard (sanheyuan) dwelling
Both "corridor rooms" are highlighted. As an intersection area, there are many doors in a corridor room.

The most unique space in a "huo fang": a corridor room ("lang jian")
In traditional Hakka culture in Taiwan, huo fang (traditional Hakka home) is a collective building with ancestral shrine in the center and co-living extended families besides. Families of the same clan often live, cook and eat together in huo fang. A huo fang was built not only to worship ancestors and defend against outsider, but to gather clan cohesion and to engage in mutual support. It could be expanded from basic I-shaped to L-shaped, U-shaped and quadrangle shape dwellings.
Hoklo style and Hakka style of vernacular dwellings look similar. However, there is unique multi-functional room in a Hakka courtyard dwelling. It is called lang jian (corridor room) due to it functions as both corridor and a room. Located at the corner area of a U-shaped building, a corridor room is a sociable public space as a living room and a dining room for every family in huo fang. When there is a guest calling on, a corridor room serves as a drawing room where a guest should firstly visit.
A semi-public place where people meet up and make friendly contacts.
Since a corridor room links to the front yard and back yard, kitchen, family rooms and the ancestral shrine, it contains several doors and window. A Corridor room is an important gathering space to enhance clan cohesiveness for families in traditional Hakka culture.
Collective memories under a shade tree in a park
Even though we live in a rapidly changing sociality, most of people would have a deja vu feeling when sitting under a tree no matter when you see kids chasing, woman gossiping or the elders chatting and playing Chinese chess. Most of us share common memories about social interaction we had under a tree in our childhood or around neighbourhoods.
One of the reasons is because that a tree is pretty common for us to see and touch in urban city, representing relationship connected with the mother nature. The other main reason is that humans are by nature social animals. We tend to naturally seek the companionship of others and we humans eventually need other humans to survive. It happens naturally to remember how many joyful memories we shared under those branches.

Co-created Workshops: crocheting leaves and fruits for the Tree Pavilion
Several workshop was held around this space. Audience were asked to bring their waste clothes and fabric. I taught them to cut those fabrics into stripes and to make round crochet leaves pieces. Hand-making and Co-creating brought people together and closer. There were nearly 100 people involved in the crochet canopy making process. It took about two weeks to make more than 200 pieces of crochet leaves and 34 crochet fruit balls. I've seen groups of parent-kid, sisters, family creating lovely memories under the canopy. Thanks to all the participants, we truly had great time here.
This installation not only activated this public space, but engaged more younger people to come and learn about traditional Hakka's culture. During the 33-day residency in the village, this tree-like intervention activated both people and the venue, bringing more social interactions in the building.
Special thanks to Yee Chain / Martin for industrial textile waste!

Audience at the scene
Many groups from schools and couples of parent-kid have come under the canopy. There was even a concert held next to the pavilion. Under this dreamy canopy, many good memories have been made ever since.

Special thanks:
-
Textile Waste:Yee Chain / Martin
-
Sewing machine:Fay Yang
-
Assistance:Mina Lu、Jeff Lin、季樺、Dora、周學涵、麗慧、宜靜、阿宛、斌斌、茅姊、詩樺、思緯、Nana、小O、寶琴、Jessie Yang
-
Workshop participants:Amy、Camille Liu、Tori Yang、Summer Ann、永蓓、Enggie Ku、Weiping Yang、凱如一家人、Sophie S. Lien Hung、Rachel Liao、庭如、曉英、玫嬌、Chunny Wang、海明、婉如、育妡、怜華、Evyon Liao、依婷、Miama Ho、志菁、柏容、維婷、玉梅、儷馨、kindergarten teachers( 世娟、貞貞、雅雅、小花、佳佳、飯糰、曉璇、小燕、文婷、淑鈺、曼曼、田田、學巖、毛毛蟲、小喵、含香、Sammy、珈珈、均汝、采凌、拉拉、Susan、媛媛、曼曼、珮珮、雯玲、咅咅、綺綺、敏敏、佳惠、段段)
-
Whoever supply us with waste clothes, fabric and whoever crochet with us together
-
Taipei City Hakka Cultural Center. 薏雯、Mr.Peng、Cleaning lady







































